V
VIRGINIA'S COLONIAL HOUSES
A one-stop data base and clearing house for information on the history, architecture, people and gar
Description
A one-stop data base and clearing house for information on the history, architecture, people and gardens of Virginia's colonial houses
Gallery

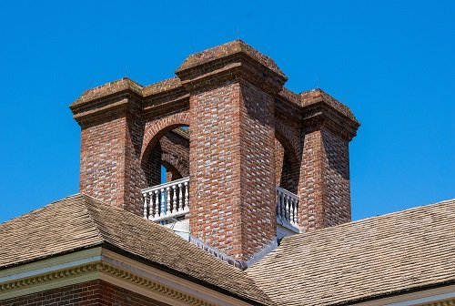







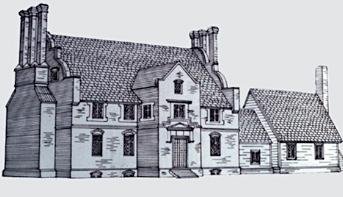





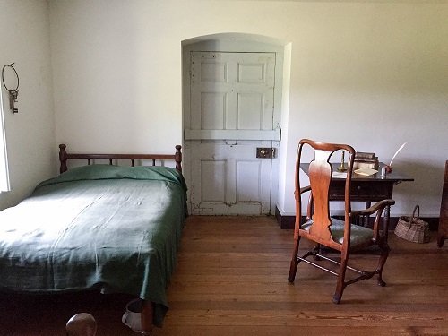

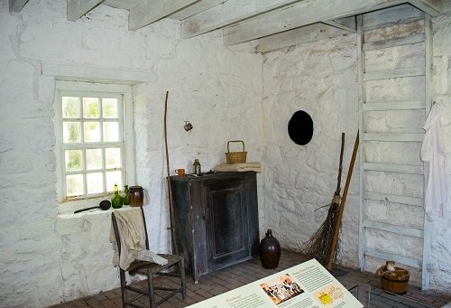



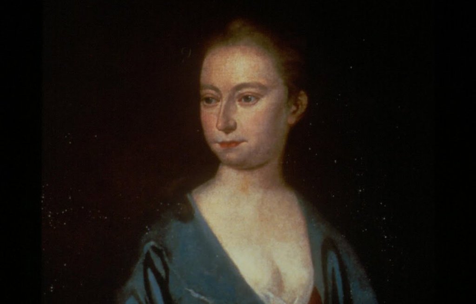
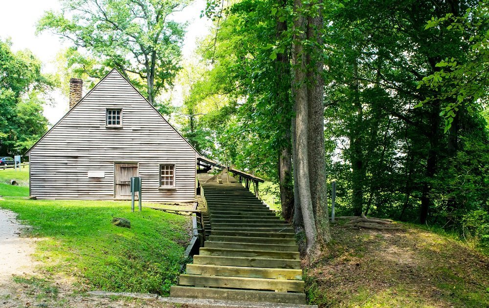


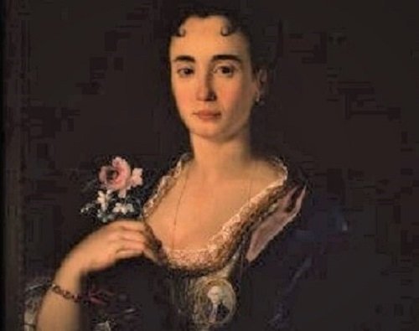


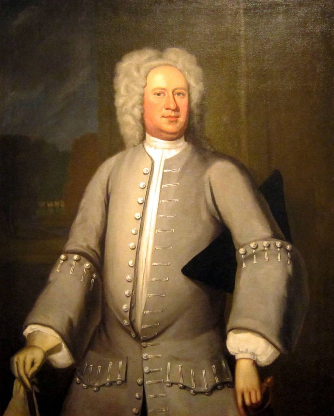








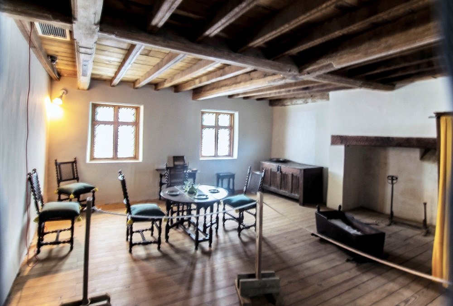



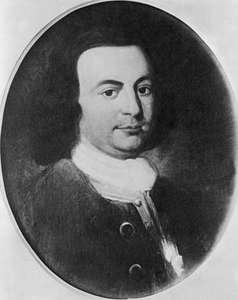


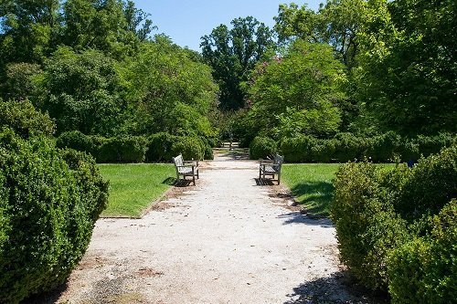

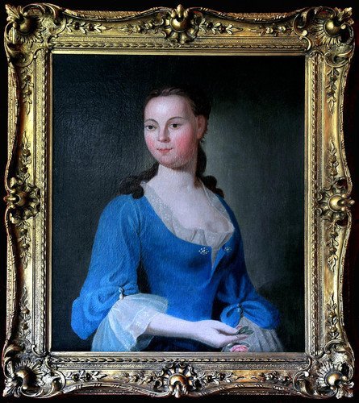

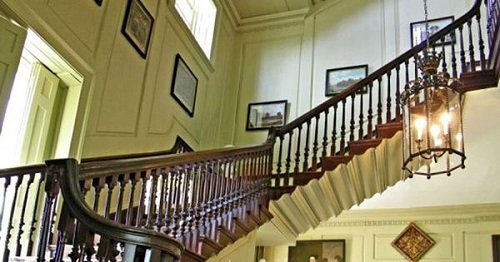



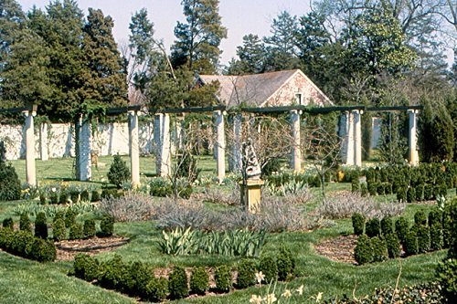



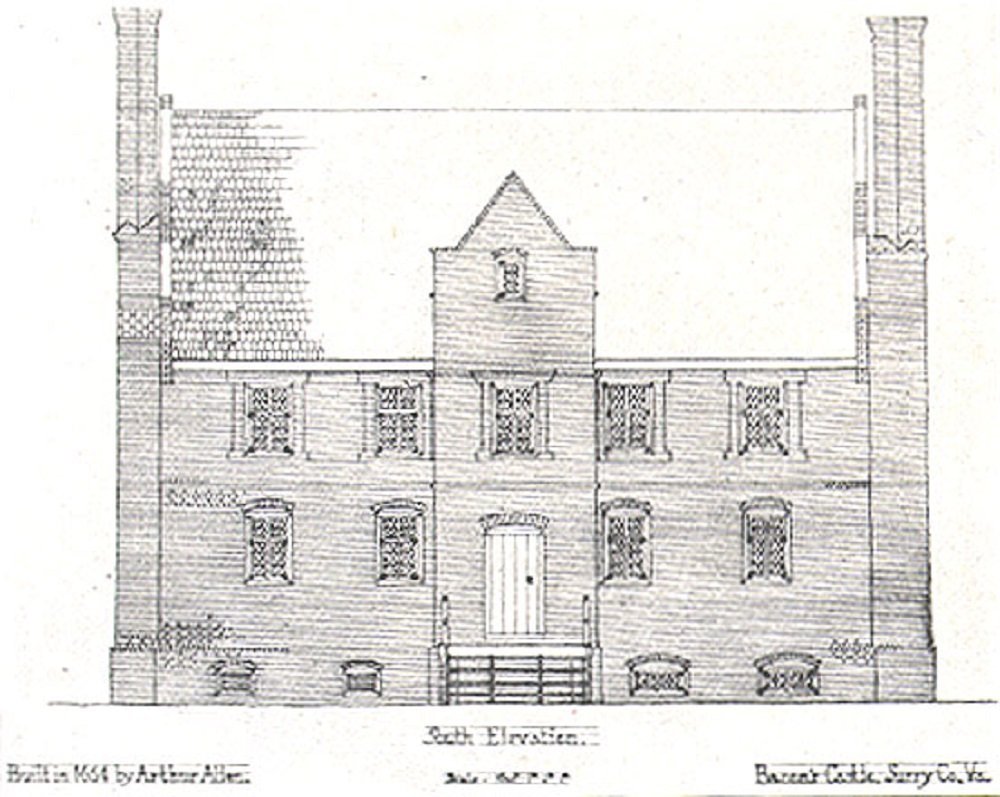


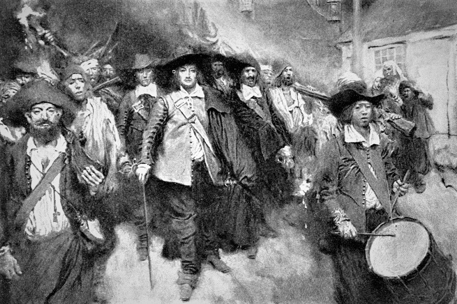




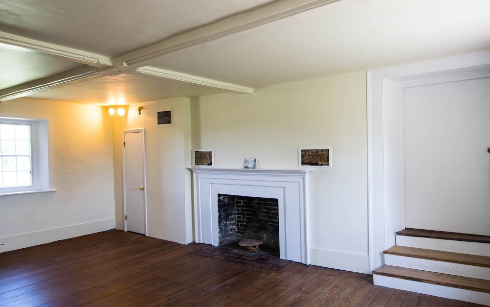

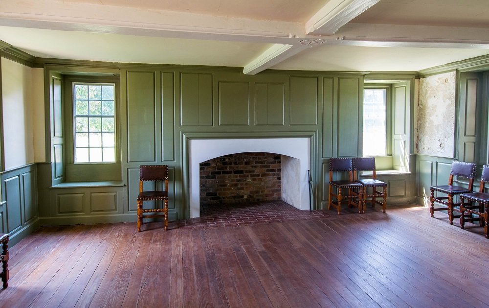



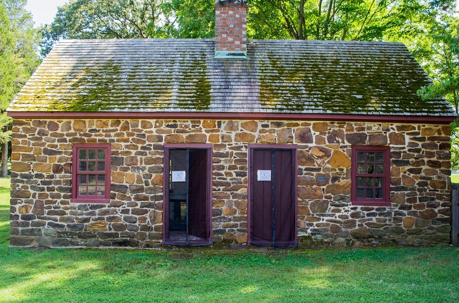

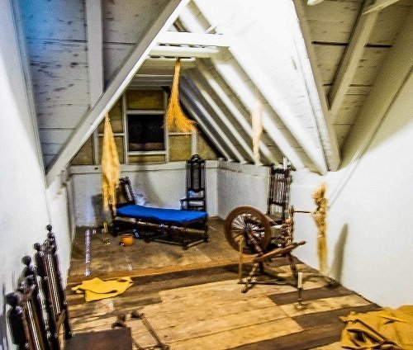








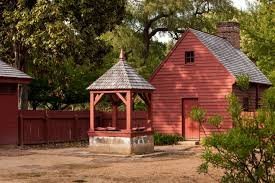



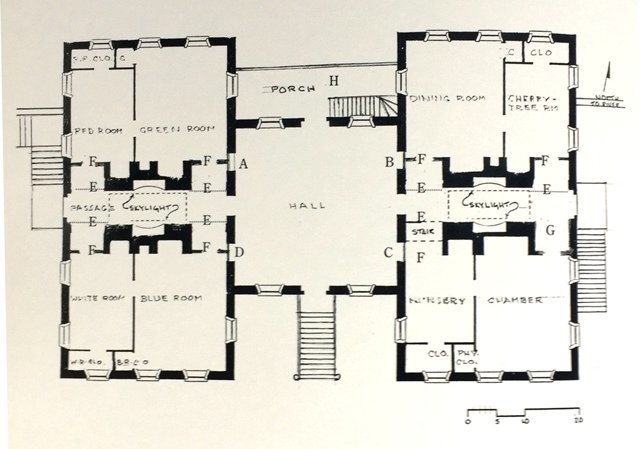
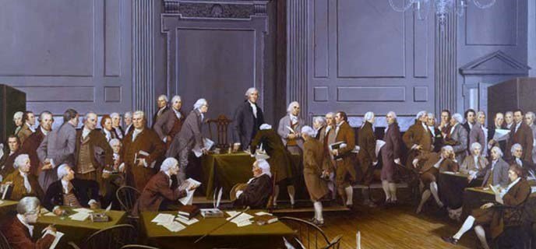


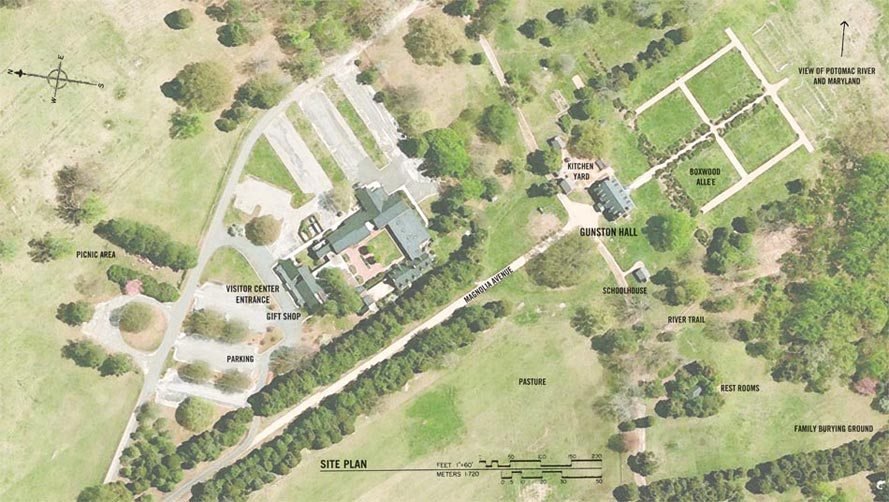


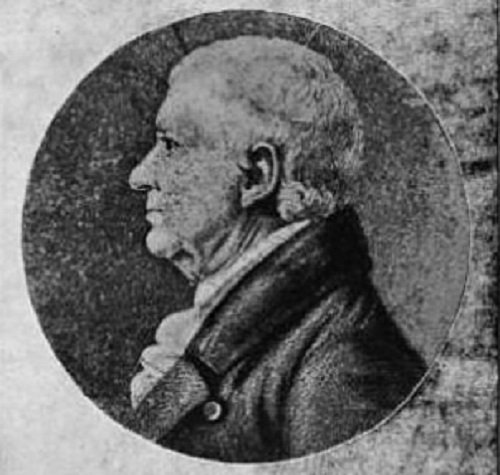
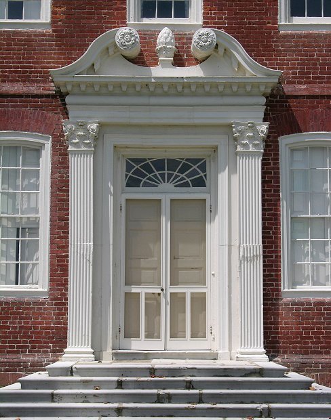











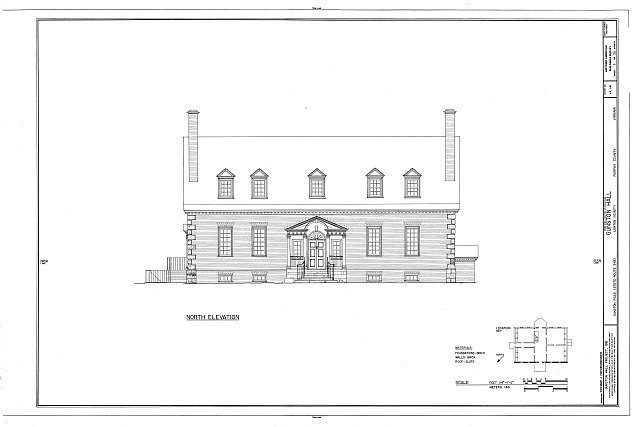





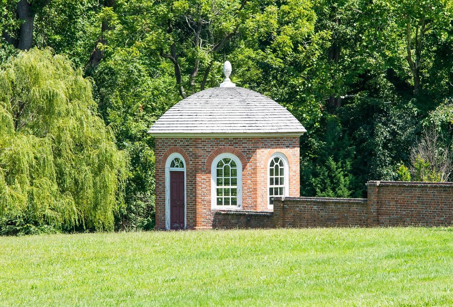


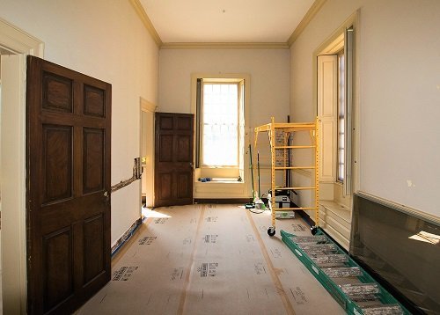

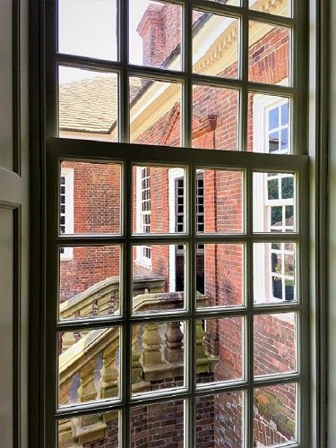



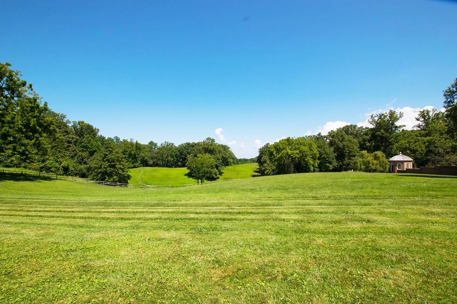








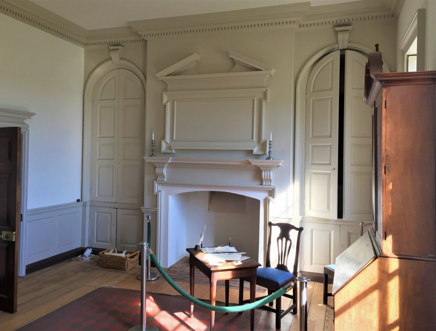

Website
Announcements
- 3 -
Bacon's Castle was built by Arthur Allen in 1665 in Surry County, Virginia. It is the nation's only surviving High Jacobean structure and the oldest surviving brick dwelling in the United States. Its English formal garden is one of the oldest in North America. Architectural Drawing of Bacon's Castle in 1665 To understand the architectural origins of Bacon's Castle we best start with a history of what has come to be called the "Virginia house." Ever since the early 17th century Virginia's houses had employed a single story, single-pile (one row of rooms) design consisting of two chambers. By the mid-17th century a second story of rooms was added to mirror the two chambers on the ground floor. Although larger than these early simple houses, Bacon's Castle follows this early design; it is a single-pile house with two full stories (plus an attic and a cellar). One reason it stood apart was its relatively large size
- 4 -
Nathaniel Bacon The builder of what came to be called "Bacon's Castle" is Arthur Allen. He was born either in 1607 or 1608 in Droitwich, a small town in northern Worcestershire, England, on the River Salwarpe. He came to Virginia in the 1640s (most likely 1649) or possibly even earlier as an agent ("factor") for tobacco merchants from Bristol. He maintained a connection to Bristol his entire life, appearing in that port city's records in 1655 as "Arthur Allen of Bristol, planter." He was a royalist loyal to the House of Stuart during the English Civil War. The first known record of Allen is a 1650 land patent of 200 acres near Lower Chippokes Creek, on the south side of the James River in what is today Surry County. He received the land in exchange for the transportation of his future wife, Alice Tucker, and three servants to the colony under the headright system
- 5 -
The grounds of Bacon's Castle have yielded rare historical and acheological treasures. Archeological remains of some of the earliest dependency buildings found in Virginia have been discovered on the grounds. So, too, has evidence of one of the earliest formal gardens in America. One of its vernacular buildings, a barn, was likely built in 1701 and still remains to this day. All in all, a remarkable example of early colonial life. The plot plan for the original house is not completely known. In 1665 we know the house was built on 550 acres owned by Arthur Allen. By the time of his death in 1669, he had expanded his estate to a total of 2,450 acres. Bacon's Castle had numerous outbuildings or "dependencies." Archeological excavations reveal two advanced buildings (Buildings I & II) along the front (south) path to the main house. They were most likely constructed in the 18th century
- 6 -
Stratford Hall was built by Thomas and Hannah Ludwell Lee in 1736-40 in Westmoreland County, Virginia. It is the birthplace of Robert E. Lee and Richard Henry Lee, who introduced the resolution for independence at the Continental Congress. It is one of the finest examples of high Georgian architecture in America. East Elevation In 1729 Thomas Lee and his wife, Hannah, were living on the rented property of one the Lee family plantations, called Machodoc, in Westmoreland County. In the middle of the night someone broke into house and set it on fire. The loss of this house led Thomas and Hannah to construct a much grander house on another property on the Potomac River known as the "Clifts." On this site was built a grand mansion named Stratford Hall. Construction of the Great House began in 1736
- 7 -
Thomas Lee There are few families more important to the founding of Virginia than the Lee's. Beginning with Richard Lee who came to Virginia in the 17th century, the Lees were leaders of the colony, the American Revolution and the Civil War. The stories of their lives are fascinating not only for their impact on American history, but for the remarkable characters they reveal. Hannah Ludwell Lee The builder of Stratford Hall, Thomas Lee (1690-1750), may not be as famous as his later relatives "Light Horse Harry" or even Robert E. Lee. But he is vitally important for the rise of the clan's fortune, and, through his sons, for the fame that would surround the name of Lee. Thomas took the family's wealth to dizzying heights. He also greatly enhanced the reputation of the Lee family, rising to the pinnacle of Virginia politics and leaving a mark on the history of America's expansion westward
- 8 -
East Garden The grounds and gardens of Stratford Hall are like a pastoral ode to Georgian symmetry. Buildings, gardens and lawns follow strict geometrical patterns. Although the inspiration may be mathematics, the emotional effect is far from the cold world of geometry. Instead one gets a warm feeling of harmony and ease with nature. It's all the more an impressive aesthetic achievement because Stratford Hall was very much a working plantation. 1736 Site Plan (all drawings by Buchanan) The site plan of Stratford Hall conforms to a strict mathematical design. As with the Great House itself, it follows a pattern dictated by squares, root 2 rectangles and equilateral triangles. The original site of 1736 was divided into equally sized squares 154 feet on each side. These were in turn subdivided into smaller squares 15.4 feet on each side
- 9 -
George Mason The First Masons of Virginia The Masons were among the very first families of colonial Virginia. According to family tradition, George Mason I was a royalist in the English Civil War. He fled England after the defeat of pro-Stuart forces at the Battle of Worcester in 1651 and settled in Virginia sometime shortly thereafter. In March 1655 Mason patented 900 acres in what is today Stafford County, Virginia, based on eighteen headrights. Land ownership quickly vaulted him into the local landed gentry. His first plantation was south of Chopawamsic Creek on the Potomac River. His first wife, Mary French, gave birth in 1660 to their one and only son, George Mason II. George's son, George Mason III, was according to family tradition, born in 1690 on Dogue's Neck. He expanded his family's land holdings into Charles County, Maryland, which was directly across the Potomac River from Dogue's Neck
- 10 -
Gunston Hall River Elevation George Mason IV began construction of a new house for his growing family in 1754. Situated on the Potomac River in Dogue's Neck in Fairfax County-what is today called Mason's Neck--the house came to be called Gunston Hall, named after the ancestral seat of Mason's maternal grandfather, Gerald Fowkes. Mason chose a site for his new house about a mile inland from Pohick Bay. The mansion was built on a portion of land adjoining his Aunt Bronaugh's leased estate, Newtown. Mason's house sat between the Potomac River and the King's Highway on the land side of the mansion. It was one of the first brick structures in Northern Virginia It was built of Flemish bond brick and adorned with sandstone quoins taken from a quarry on Aquia Creek. The floorplan was simple and conventionally Georgian, resembling Washington's Mount Vernon before he began expanding it in the 1760s
- 11 -
George Mason's Landholdings Mason's Landholdings on Mason's Neck George Mason's landholdings were vast. By 1752 he had inherited around 6,000 acres on the peninsula of Mason's Neck. This land became the basis of the Gunston Hall plantation. However, this was not the only land he owned. He owned a total of 24,000 acres in Virginia and Maryland. In 1774 George Mason IV gave his eldest son, George Mason V, 5,500 acres from the Gunston Hall tract to form the plantation he called Lexington, named after the Battle of Lexington in the American Revolution. When his father died in 1792, George Mason V inherited the Gunston Hall plantation which, when added to the property at Lexington, gave him almost full ownership of the Mason land on Mason's Neck. Site Plan Map of Gunston Hall Plantation The original plantation of Gunston Hall proper was around 5500 acres
- 12 -
Designed by Virginia Capitol architect Henry Cary, the Governor's Mansion was originally built in c. 1706-1710 and completed in 1722, in Williamsburg, Virginia. Edmund Jenings oversaw construction of what was at the time one of the grandest houses in America. It burned in 1781 and was reconstructed in 1934. Alexander Spotswood (c. 1676-1740), was Lieutenant Governor of Virginia from 1710 to 1722. He was the first official resident of the Governor's Palace and is known for exploring the Rappahannock and Shenandoah Valleys, developing Virginia's ironworks industry in Germanna (later Spotsylvania County), and reducing Indian raids on the Shenandoah Valley. The front room served as an entrance hall. Its walls are lined with muskets and swords meant to symbolize the power of the crown in Virginia. Map of House Site: https://www.google.com/maps/d/edit?mid=1sxADLYja66IHb0TiSLW6ZJcsggg&ll=37.22030831045734%2C-76
- 13 -
The Thoroughgood House was long thought to have been built by Adam Thoroughgood, an indentured servant who arrived in Virginia in 1622 and rose to prominence as a member of the House of Burgesses in Jamestown. In reality the house was most likely built around 1719 or 1720 by Adam's great grandson, Argall Thoroughgood, on the Lynnhaven River in Virginia Beach. Despite its small size, it was a brick structure built by someone of considerable means. This is the McDonald and Allison family tree descending from Adam Thoroughgood. Adam may have been an indentured servant. He was granted a headright of 5,630 acres of land in the Virginia Beach area and became a prominent citizen and left property to his children. Map of House Site: https://www.google.com/maps/d/edit?mid=18xZvcdV5b7ryKrk3k4i8Np6DkSrmZO1J&ll=36.84618645267601%2C-76.18475137909843&z=9 Library of Congress: https://www.loc
- 14 -
Photo by James Shelton32 - Own work, CC BY-SA 4.0, https://commons.wikimedia.org/w/index.php?curid=65056068 Tuckahoe was built by the Randolf family between 1714 and 1740 near Manakin, Virginia, overlapping both Goochland and Henrico Counties. Thomas Randolf began construction of the house around 1714. His son, William, built a two story four room house in 1733 and added a center hall by 1740. The house is known for its unique H-design, pine and black walnut paneling, exquisite carvings and moldings, and the fact that it was for a time Thomas Jefferson's boyhood home. William Randolf (1712-1746) was the son of Thomas Randolf of Turkey Island, Charles City County, Virginia. He married Judith Page, the daughter of Mann Page of Rosewell. He was a close friend of Peter Jefferson, Thomas Jefferson's father, and asked in his will for Peter to care for his family at Tuckahoe in the event of his death
- 15 -
Photo by Alchetron Elsing Green is named after a small manor house in Norfolk, England. The Queen Anne house made of flemish-bond brick was built between 1715 and 1720 by William Dandridge in King William County, Virginia, on the banks of the Pamunkey River. Colonel John West, of the same family as Lord Delware, had settled the property sometime before 1690. West built a small lodge before 1690 that stands to this day. West's grandaughter, Unity West, married British Captain William Dandridge, who was of the same family as George Washington's wife, Martha. Unity West had received Elsing Green as a dower upon her marriage to Dandridge. The mansion was sold to Carter Braxton in 1753. Braxton attended the Continental Congress and was a signer of the Declaration of Independence. The mansion's flemish bond brickwork is among the finest in colonial Virginia
- 16 -
Peyton-Randolph House was built by William Robertson in 1715, expanded by John Randolph in 1724, and completed by John's son, Peyton Randolph, in the mid-18th century in Williamsburg, Virginia. Restorations occurred in 1938-40; 1968; and 1997. The deep red house is one of the oldest and most elegant houses in Williamsburg. It hosted French General Rochambeau and the Marquis de Lafayette. Peyton Randolph (1721-1775) was the occupant of the house in the mid-18th century. He was the first President of the Continental Congress in 1774-75. Peyton was the second son of John Randolph, a prominent Virginian and the only colonial born in Virginia to be knighted. The dining room and other rooms in the center part of the house were among the most elegant in Williamsburg. Map of House Site: https://www.google.com/maps/d/edit?mid=1Ba5FWVJgVmy3sAL7GREdHTm4Rfk&ll=37.22704917642071%2C-76
- 17 -
Shirley Plantation was built between 1723 and 1738 by John and Elizabeth Hill Carter in Charles City County, Virginia. It is the most intact 18th century estate house in Virginia and is occupied by the direct descendents of Edward Hill I who first established the plantation in 1638. John Carter (c. 1695-1742) was the eldest son of Robert "King" Carter. He was a member of the Governor's Council and secretary of the colony, a very powerful position in charge of appointing all county court clerks. The Great House's staircase in the entrance foyer, which hugs the side walls and appears to be suspended in mid-air, is the only surviving staircase of its kind in North America. Map of House Site: https://www.google.com/maps/d/edit?mid=15KEg-SHJuI73Yeq428qJIbmyS8Y&ll=37.341908782558626%2C-77.2610105&z=18 Shirley Plantation Website: http://www.shirleyplantation.com/ Wikipedia: https://en.wikipedia
- 18 -
Rosewell was built by Mann Page and his son, Mann Page II, between c. 1725 and 1737 in Gloucester County, Virginia. It was the largest and finest of American houses in the colonial period, intended to rival the grandeur of the Governor's Palace in Williamsburg. It burned in 1916. Mann Page (1691-1730) was married to Robert "King" Carter's daughter, Judith. Educated at Eton College and Oxford University, he was a member of the Governor's Council. His grandson, John Page, was Governor of Virginia and a close friend of Thomas Jefferson. Rosewell's grand staircase was one of the finest in America. An unusual design, it was entered at the right side of a very large hall. Map of House Site: https://www.google.com/maps/d/edit?mid=1NJs0WFk9psYj57pN2R8Laz_k4iM&ll=37.216974040264226%2C-76.7602177960938&z=9 Rosewell Website: http://www.rosewell.org/ Wikipedia Article on House: https://en.wikipedia
- 19 -
Photo by George Washington's Mount Vernon, Mount Vernon Ladies' Association The original house was built of wood in a Palladian style around 1734 by George Washington's father, Augustine Washington. George began leasing the estate in 1754 but did not become full owner until 1761 after his older half-brother, Lawrence, his wife Anne, and their only surviving heir died. George expanded the house twice in the late 1750s and 1770s. The principal 1734 block was a one story house with a garret. In the 1750s the roof was raised to a full two story plus a garret. Beginning in 1774 a two storied wing was added on the south side and a large two story room to the north side. Two single story secondary wings were added in 1775
- 20 -
Chelsea was built in the early 18th century by Augustine Moore in King William County, Virginia. Moore established his plantation on the banks of the Mattaponi River sometime before 1715 and built his two story house before his death in 1743. The house was used as General Lafayette's headquarters before the Battle of Yorktown. Guests of the house included George Washington, Thomas Jefferson and Robert E. Lee. Lt. Governor Alexander Spotswood and his company stayed at Chelsea on the first night of their Transmontane Expedition to explore the Blue Ridge Mountains. This expedition was the first time English settlers saw these mountains and the Shenandoah Valley beyond. Robert E. Lee's grandmother, Anne Butler Moore, was born in the house. Augustine Moore, Sr (c. 1679-1743) was likely born in England. He was a successful tobacco planter and militia colonel and vestryman, making him a prominent member of his community
- 21 -
Of classic Georgian design, Cappahosic House was likely built around 1751 on the York River in Gloucester County. The historic marker claims that the house was constructed in 1712, but there is no documentary evidence for that date. It was likely built by descendents of John Stubbs. The house was near a popular ferry and was likely the house in which the ferry operator lived. In 1857 the house was deeded to John C. Baytop and was known after as the "Baytop House." Local lore has the house built on a site patented by John Stubbs in 1652 and 1702. While the Stubbs family owned the property until the mid-18th century, it is unclear if the the family built and lived in the house in 1751. The Stubbs family remained in possession of the house until 1787. LINKS Map of House Site: https://drive.google.com/open?id=1_YJyRsFcz07ejEfgQmsbd6U1abLZZIra&usp=sharing Wikipedia: https://en.wikipedia
- 22 -
Westover was built by William Byrd III, son of William Byrd II, between 1751-1752 in Charles City County, Virginia. Its strict symmetry, high pitched hip roof, tall paired chimneys and elaborate doorways make the house one of the premier examples of high Georgian architecture in America. William Bryd III (1728-1777) built Westover, but his father Willliam Byrd II (1674-1744) is the most famous of the Byrd family. He was a member of the House of Burgesses and Royal Council. He led surveying expeditions that created the Virginia-North Carolina border and is credited with founding Richmond, Virginia. His diaries are valued for their insights into the private lives of Virginia's gentry. The Westover doorway facing the James River is one of the most recognizable features of Georgian architecture in America. Map of House Site: https://www.google.com/maps/d/edit?mid=1NjHQOQcWUFHM8DDiY8G9Fl9uKjk&ll=37.248610196527736%2C-77
- 23 -
Carter's Grove was built by Carter Burwell, Robert "King" Carter's grandson, between 1751 and 1755. The house was built on the site of one of Virginia's oldest settlements, Martin's Hundred, settled in 1620. Also on the plantation was the site of Wolstenhome Towne which was decimated in the 1622 Indian uprising. Carter's Grove's strictly drawn Georgian artitectural style is classic for the period; however, it's particular layout was unique and not found anywhere else in colonial Virginia. The mansion was restored and "modernized" in the 1920s which substantially changed the original appearance of the house. For example, the hipped roof was raised to look more like Westover. Dormers and hypens were added as well. In recent years the mansion has gone through hard times. Colonial Williamsburg sold it to an entrepreneur who promised to restore it but neglected it instead
- 24 -
Montpelier was built by James Madison Sr. and his son, James Jr. in three phases. The first was a flemish bond brick two story structure built around 1764 by Madison Sr. and expanded by Madison Jr. up until 1797. Between 1797-1800 Madison Jr. added an extension and Tuscan portico. In the third phase between 1809-12 Madison added a large drawing room and one story wings on each side of the house. The house was restored to its original appearance between 2003-08. Map of House Site: https://www.google.com/maps/d/edit?mid=1ndmyCEspkaJWaOZOWVPRpoc0ofGI6GBi&ll=38.11742855300835%2C-77.9674687719438&z=8 Montpelier Website: https://www.montpelier.org/ History of Montpelier: http://www.digitalmontpelier.org/history.html James Madison: https://en.wikipedia.org/wiki/James_Madison Directions: https://www.google.com/maps/place/James+Madison's+Montpelier/@38.2188244,-78.1684568,15z/data=!4m5!3m4!1s0x0:0x184e74ef9241950!8m2!3d38.2188244!4d-78
- 25 -
Photo by Jack Looney for the Philadelphia Enquirer The colonial period influence on the design and construction of Monticello is quite limited. The "first Monticello" as historians call it was little more than the beginning of the design of the house in 1768 plus the construction of the South Pavillion into which Jefferson and his newlywed wife, Martha Wayles Skelton, moved in 1770. In 1794 after spending years as a minister in France and as Secretary of State, Jefferson began remodeling his house based on ideas he had acquired while in France. The house we see today was basically completed by 1809, making it mostly a classical building from the federal period rather than the Georgian designs normally seen in colonial Virginia.
- 26 -
Chatham Manor was built c. 1771 in Stafford County, Virginia. Perched on a bluff above Rappahanock River across from Fredericksburg, the Georgian-style manor house could be seen from miles around. It was a large and complex estate with a mill, barns, an ice house, a fishery and even a race track. During the Civil War the house was on the Fredericksburg battlefield, serving as a headquarters and hospital. More than 130 Union soldiers died and were buried on the house grounds. The battle devastated the house and grounds, and after the war most of the 1,280 acre estate were sold off. The house was restored in the 1920s and today is surrounded by elaborate gardens. William Fitzhugh (1741-1809) was a very wealthy planter and part of Virginia's ruling elite. The grandson of Robert "King" Carter, Fitzhugh was married to Ann Bolling Randolf. His daughter married George Washington Parke Custis, the grandson of Martha Washington
- 27 -
Kenmore was built by Fielding Lewis and Betty Washington, George Washington's sister, in the 1770s in Fredericksburg, Virginia. The brick mansion is a fine example of Georgian style architecture. Its interior is decorated with neo-classical ornamentations and elaborate plasterwork that anticipate design features of the Federal Era. Like Chatham Manor, the house was used as a hospital during the Battle of Fredericksburg in the Civil War. Fielding Lewis (1725-1781) was a wealthy merchant in Fredericksburg, Virginia. Born at Warner Hall in Gloucester County, he was the son of a prominent Virginia planter, John Lewis. He married George Washington's sister, Betty, after his first wife, Catherine Washington, who was George's first cousin, had died. He had a successful store in Fredericksburg and loaned the government money to build a gun factory during the Revolutionary War